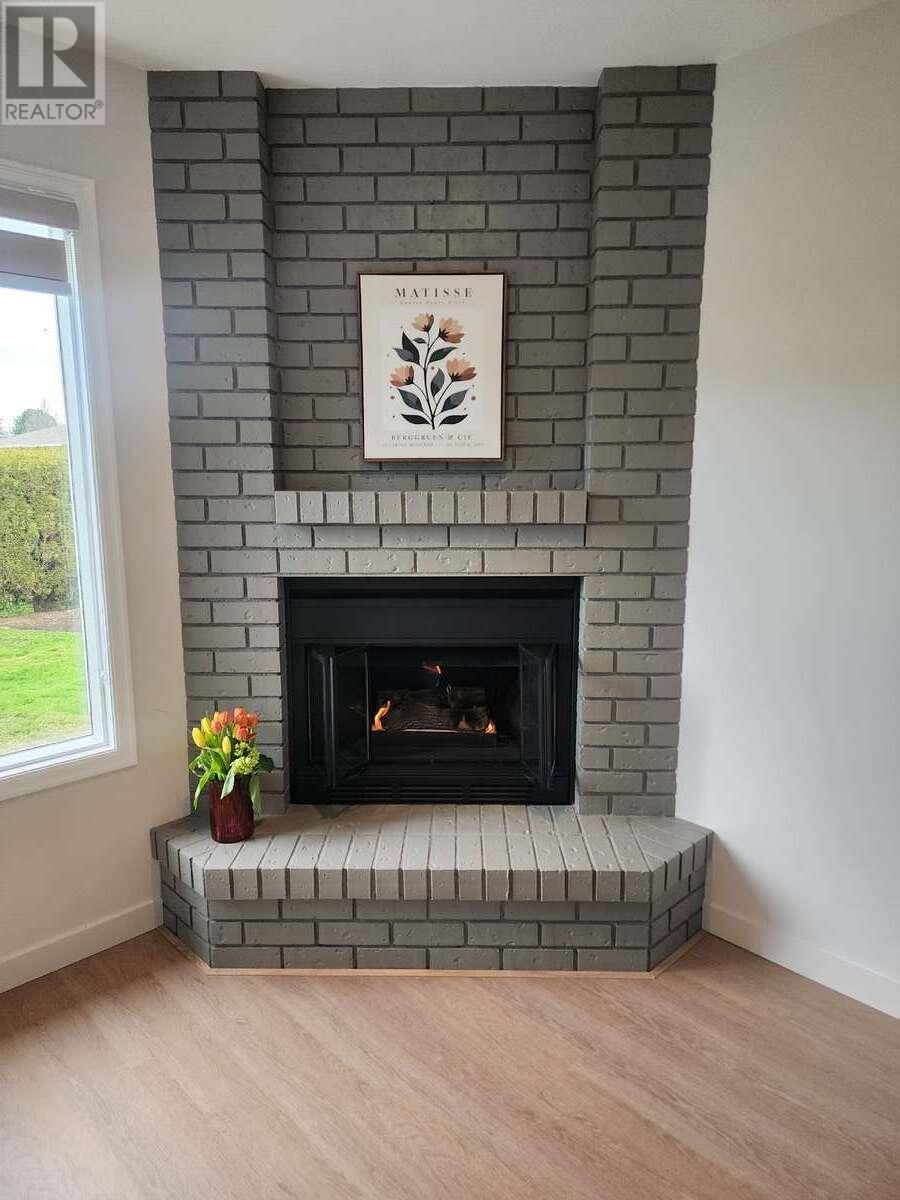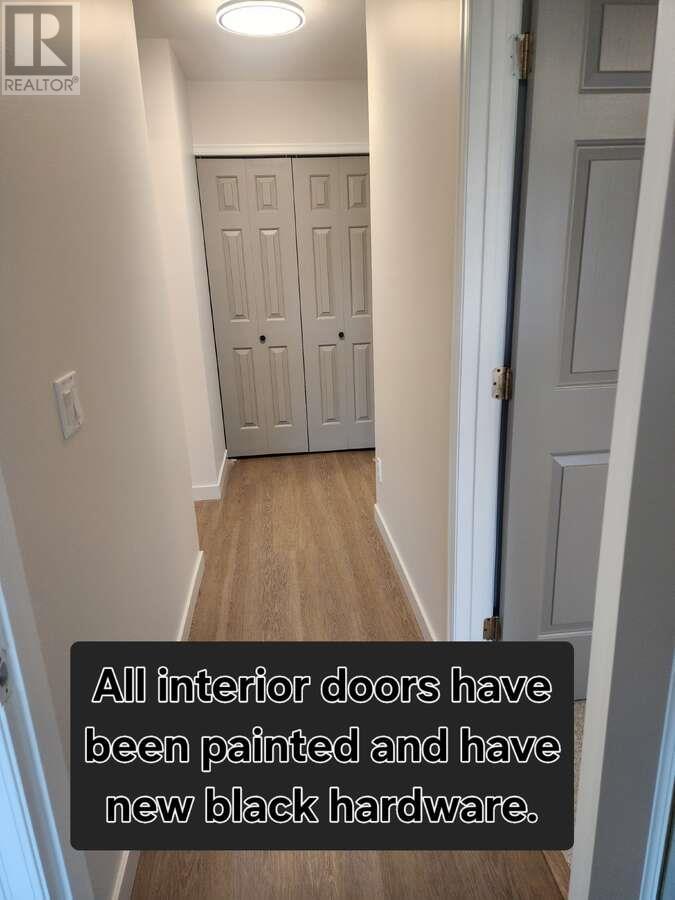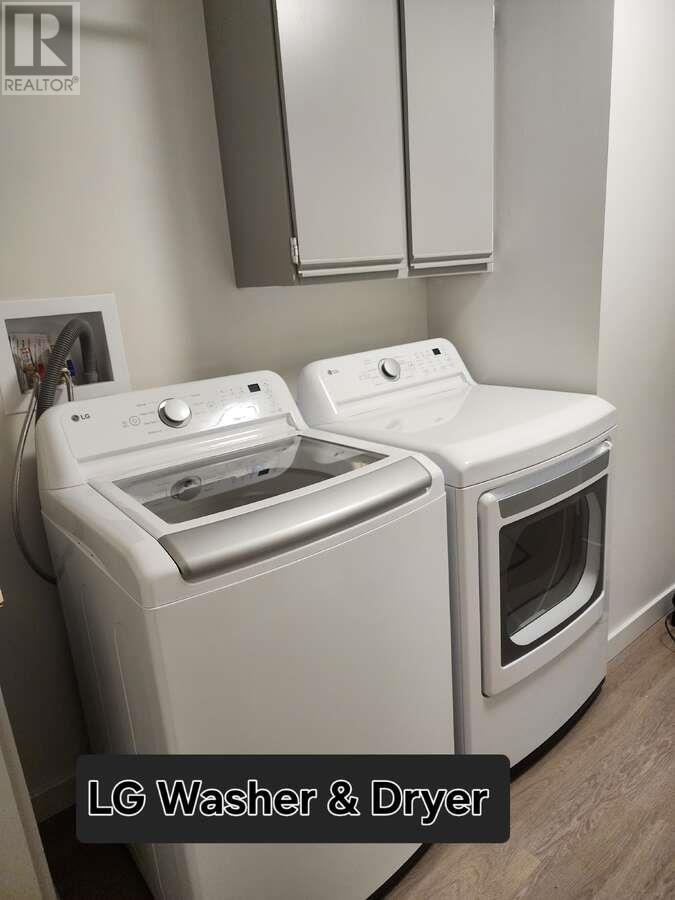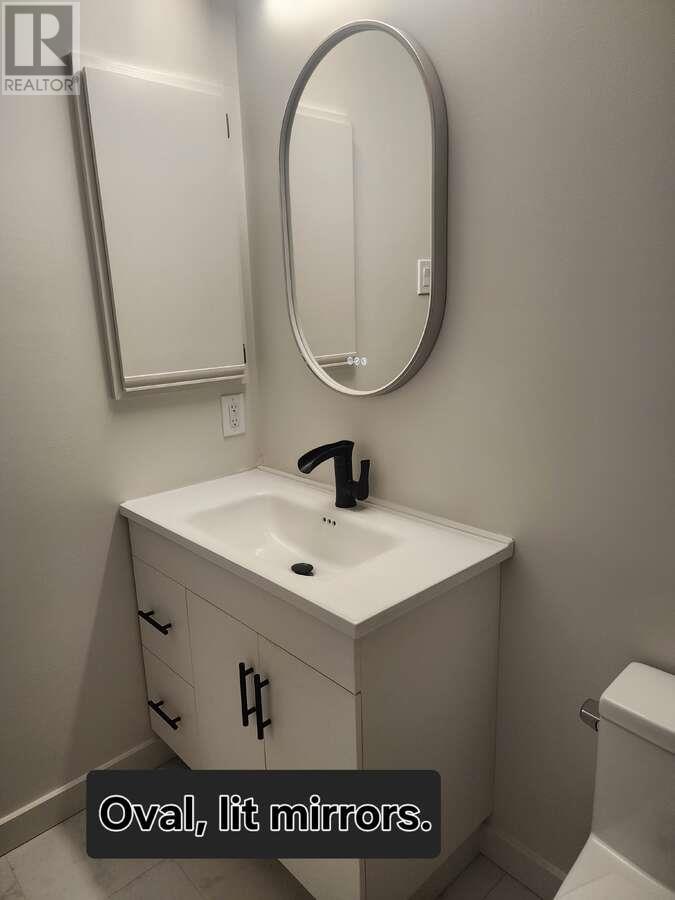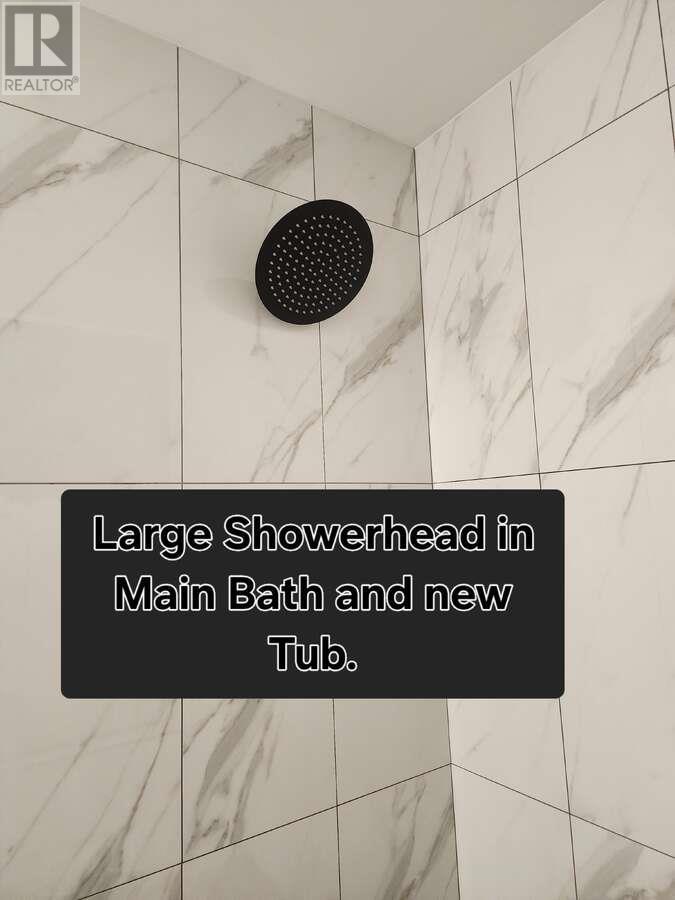2 Bedroom
2 Bathroom
1,402 ft2
Ranch
Fireplace
Central Air Conditioning
Forced Air
$669,000
Stunning Home Professionally Renovated by Interior Designer. Welcome to this fully renovated 1402 square foot home in Sunrise Village, a vibrant 45-Plus community with an outdoor pool, year-round jacuzzi, recreation/social activity facility with gym right across the street from this home. This 2 bedroom 2 bathroom home features all new custom cabinetry, quartz countertops throughout, top-of-the-line new appliances, waterproof laminate flooring in main living area, kitchen, den, and hallway. Enjoy plush carpeting in the bedrooms, a fully tiled walk-in shower in the primary bedroom and a beautiful new tub with tiled walls in the main bathroom. Two fireplaces! A gas fireplace in the den and a built-in tiled electric fireplace in the spacious living room. New lighting throughout including modern recessed pot lights. This modern home has been well appointed by a professional interior designer with comfort and style in mind. The entire home has been immaculately painted with Benjamin Moore paint. Custom blinds throughout complete the windows. Additional upgrades include a new hot water tank, Pex plumbing, and a new modern overhead door for the attached double car garage. Private pet friendly yard with full irrigation and dedicated hot tub outlet. With a low monthly lease pad fee of $588, no property transfer tax, no GST on purchase price, an on-site boat/r.v. storage area, this home is a steal at $669,000. One dog or cat with approval is allowed. RENTALS ARE ALSO ALLOWED WITH APPROVAL. (id:23267)
Property Details
|
MLS® Number
|
10345165 |
|
Property Type
|
Single Family |
|
Neigbourhood
|
Springfield/Spall |
|
Community Features
|
Pets Allowed With Restrictions, Rentals Allowed With Restrictions, Seniors Oriented |
|
Parking Space Total
|
2 |
|
Structure
|
Clubhouse |
Building
|
Bathroom Total
|
2 |
|
Bedrooms Total
|
2 |
|
Amenities
|
Clubhouse, Other, Whirlpool |
|
Architectural Style
|
Ranch |
|
Constructed Date
|
1989 |
|
Construction Style Attachment
|
Detached |
|
Cooling Type
|
Central Air Conditioning |
|
Fireplace Fuel
|
Electric,gas |
|
Fireplace Present
|
Yes |
|
Fireplace Type
|
Unknown,unknown |
|
Flooring Type
|
Carpeted, Laminate, Vinyl |
|
Heating Type
|
Forced Air |
|
Roof Material
|
Asphalt Shingle |
|
Roof Style
|
Unknown |
|
Stories Total
|
1 |
|
Size Interior
|
1,402 Ft2 |
|
Type
|
House |
|
Utility Water
|
Municipal Water |
Parking
Land
|
Acreage
|
No |
|
Sewer
|
Municipal Sewage System |
|
Size Total Text
|
Under 1 Acre |
|
Zoning Type
|
Unknown |
Rooms
| Level |
Type |
Length |
Width |
Dimensions |
|
Main Level |
3pc Ensuite Bath |
|
|
4'11'' x 7'11'' |
|
Main Level |
Primary Bedroom |
|
|
11'1'' x 17'1'' |
|
Main Level |
Bedroom |
|
|
10'1'' x 12'2'' |
|
Main Level |
Laundry Room |
|
|
10'11'' x 11'2'' |
|
Main Level |
4pc Bathroom |
|
|
8'7'' x 5'10'' |
|
Main Level |
Family Room |
|
|
11'6'' x 13'9'' |
|
Main Level |
Kitchen |
|
|
14'0'' x 11'2'' |
|
Main Level |
Dining Room |
|
|
12'11'' x 11'6'' |
|
Main Level |
Living Room |
|
|
13'0'' x 14'5'' |
https://www.realtor.ca/real-estate/28224023/1260-raymer-avenue-unit-397-kelowna-springfieldspall







